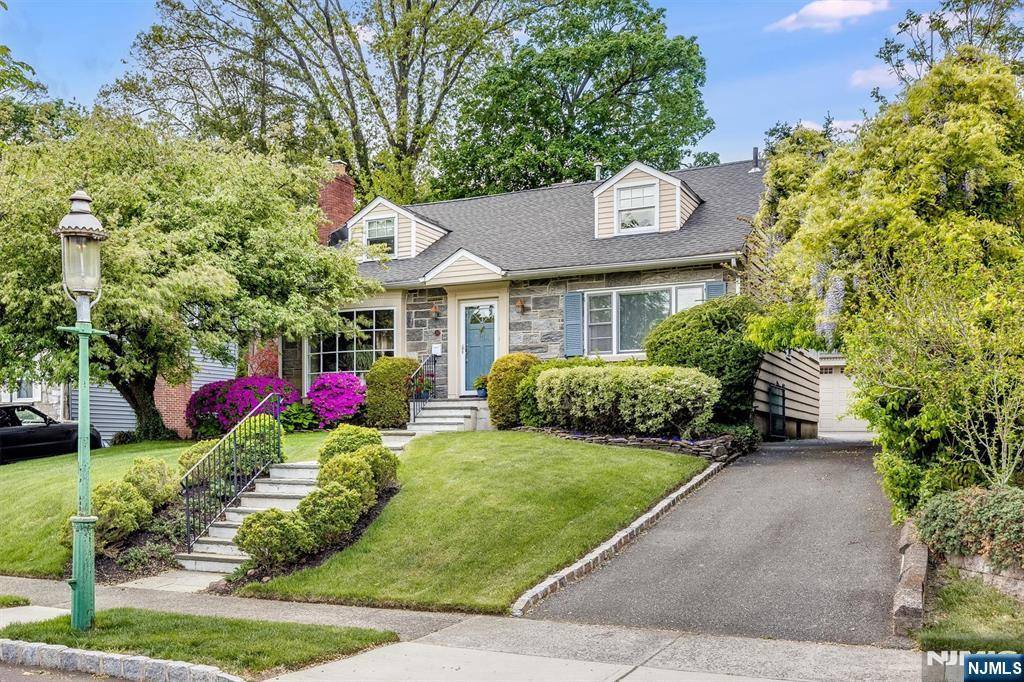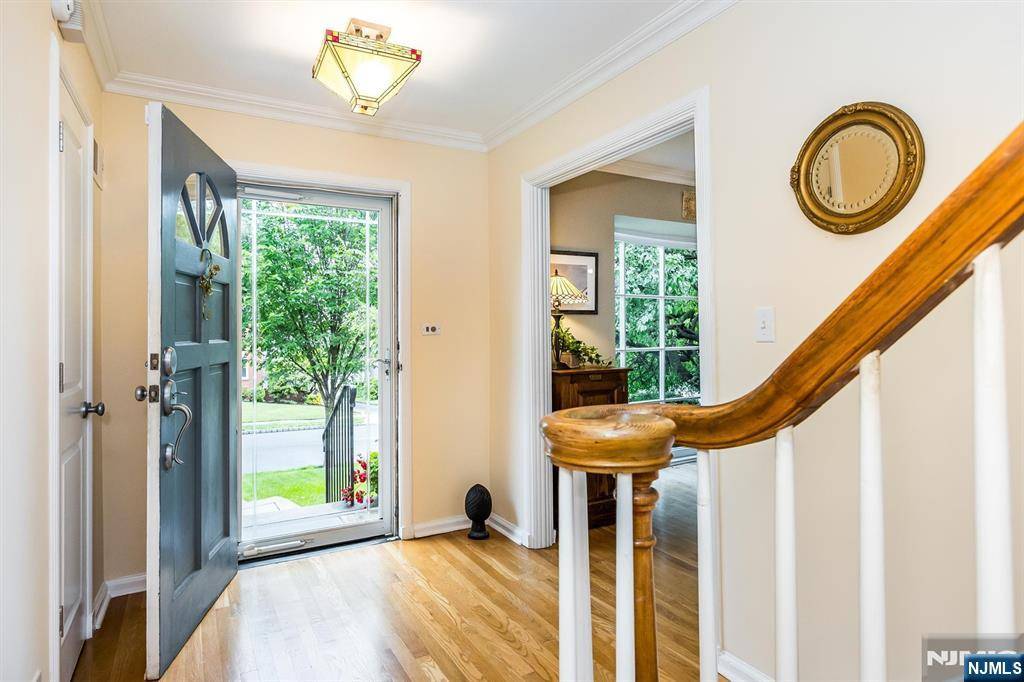We respect your privacy! Your information WILL NOT BE SHARED, SOLD, or RENTED to anyone, for any reason outside the course of normal real estate exchange. By submitting, you agree to our Terms of Use and Privacy Policy.
Listed by Deborah Lansing Keller Williams Realty - NJ Metro Group
Bought with Dana Farber-Schwern Compass New Jersey, LLC-Montclair
Bought with Dana Farber-Schwern Compass New Jersey, LLC-Montclair
$ 1,315,500
Est. payment | /mo
3 Beds
5 Baths
$ 1,315,500
Est. payment | /mo
3 Beds
5 Baths
Key Details
Sold Price $1,315,500
Property Type Single Family Home
Sub Type Cape Cod
Listing Status Sold
Purchase Type For Sale
MLS Listing ID 25017689
Style Cape Cod
Bedrooms 3
Full Baths 3
Half Baths 2
Annual Tax Amount $23,481
Property Sub-Type Cape Cod
Property Description
Stunning, expansive + meticulously renovated 3-bed (possible 4), 3.2 bath 1950's mid-century gem, w/ over 2500 sq ft of luxury living. Set on premier Glen Ridge side street in fantastic North-end location, short walk from GR NYC Direct jitney, NYC bus + 20-min walk to Montclair's Walnut St. farmers' market, coffee shops, bars, restaurants + NYC train. This beautiful home has been renovated from top to bottom w/ fabulous eat-in kitchen, complete w/ center island, top-of-the-line cabinets + appliances. Adjoining mudroom w/ built-ins + new pwdr rm, 1st fl bed w/ 2 closets + renovated full bath. Spectacular open flow from enormous LR w/ built-in shelving, wb fire place + stunning bay window, to a gorgeous DR w/ coffered ceiling + French doors to patio. Bright sunroom/FR leads to patio also. Upstairs is fabulous primary suite w/ cathedral ceiling, 2 WICs, + breathtaking ensuite. Additional bed has atrium window, enormous ELFA fitted WIC + custom-milled bookcases. Renovated hall bath is off loft area which has skylight, cedar WIC + dormer window - easy conversion to 4th bed. Private back yard oasis invokes a little piece of France, w/ stone patio + sand stone walls w/ built-in beds. Lush evergreens + perennials planted w/ designer's eye - wisteria + Rose of Sharon frames driveway. Large finished basement rec room, w/ original (fab!) 50's retro pwdr rm, laundry, cedar WIC, ample storage. All-new Pella windows, 2-zone HVAC, sump pump, French drains, 2-car garage w/ electricity.
Location
State NJ
County Essex
Interior
Heating Gas, Hot Air
Cooling Central Air
Fireplaces Number 1 Fireplace
Exterior
Parking Features Detached
Garage Spaces 2.0
Pool None
Waterfront Description None
Building
Lot Description Regular
Schools
Elementary Schools Forest
High Schools Glen Ridge

Get More Information
Quick Search







